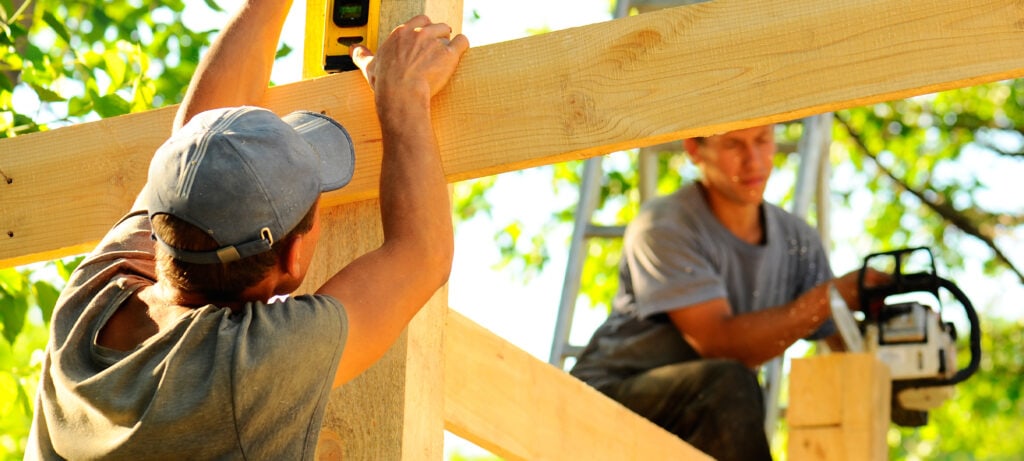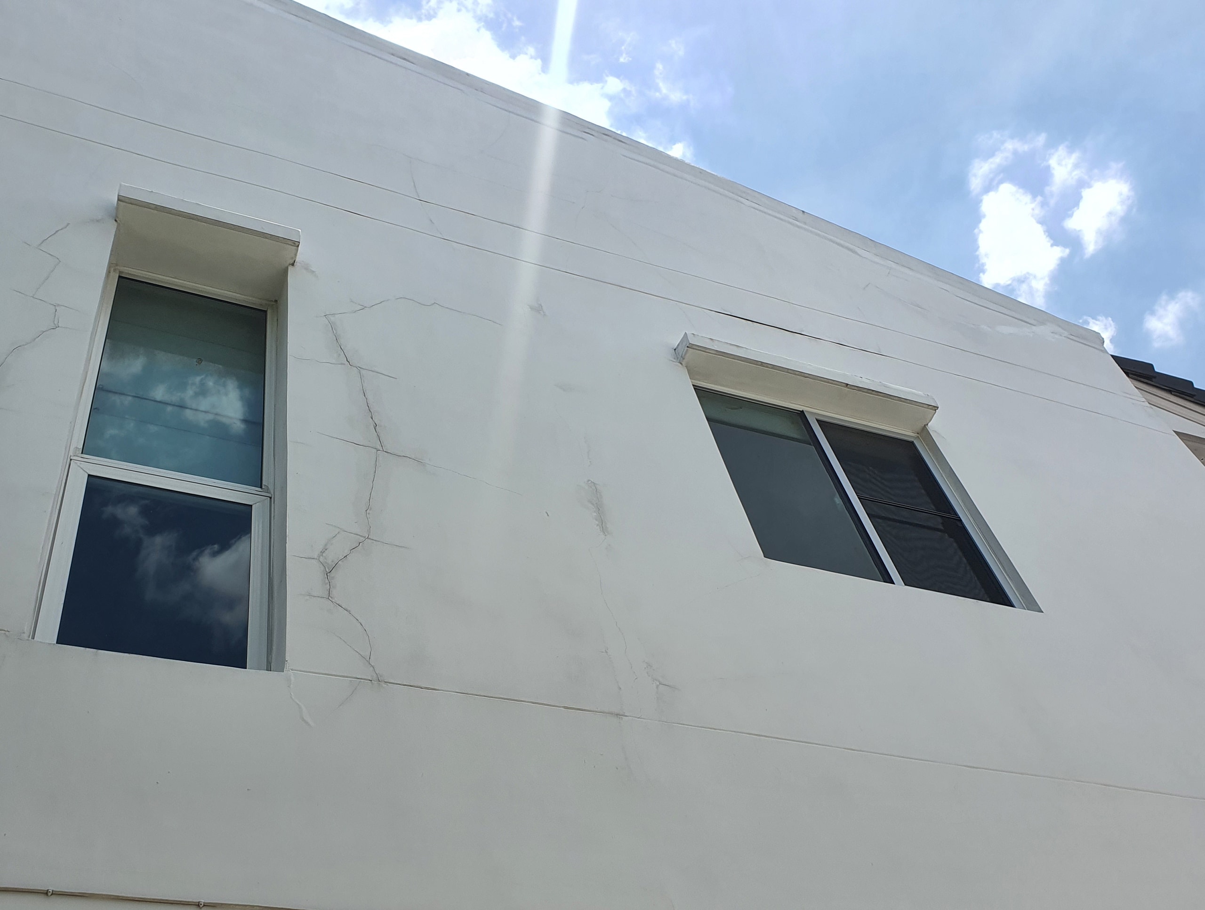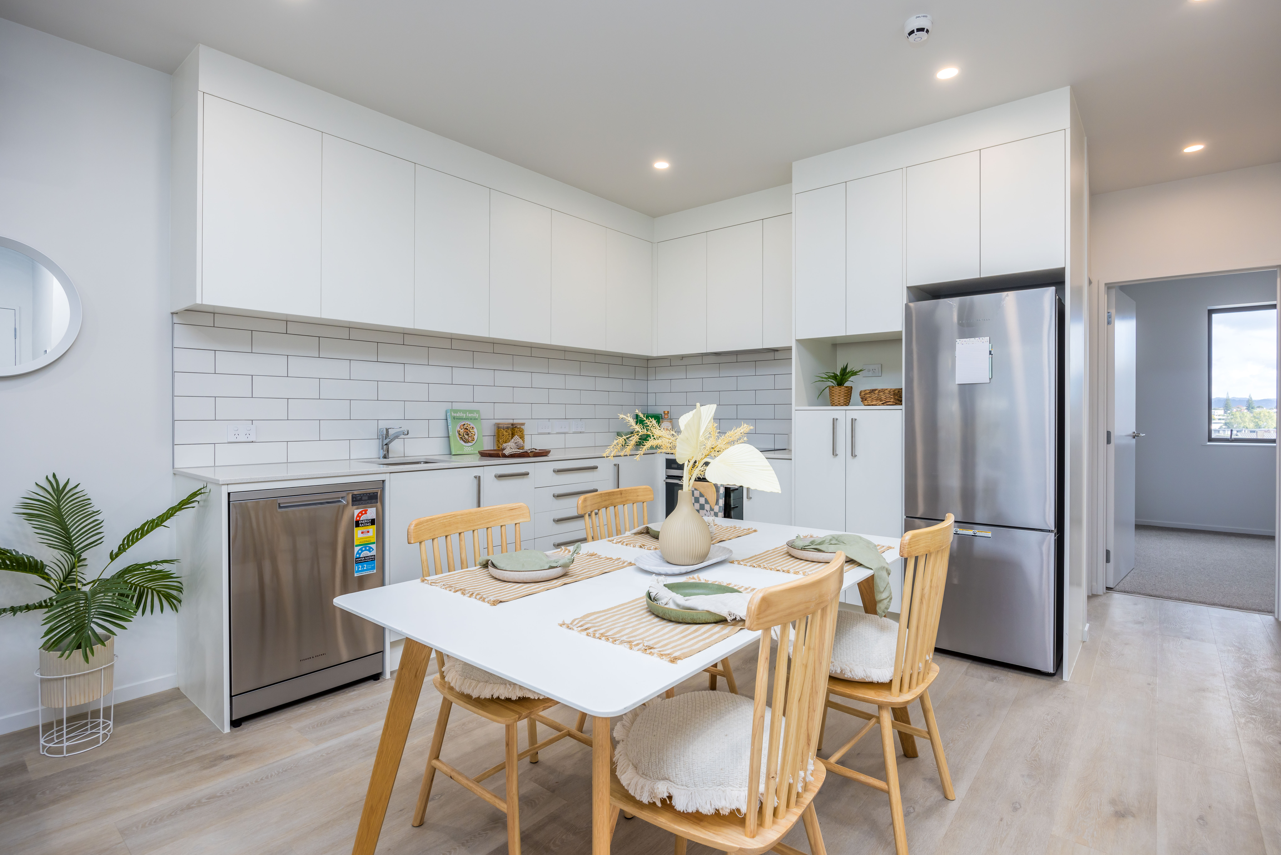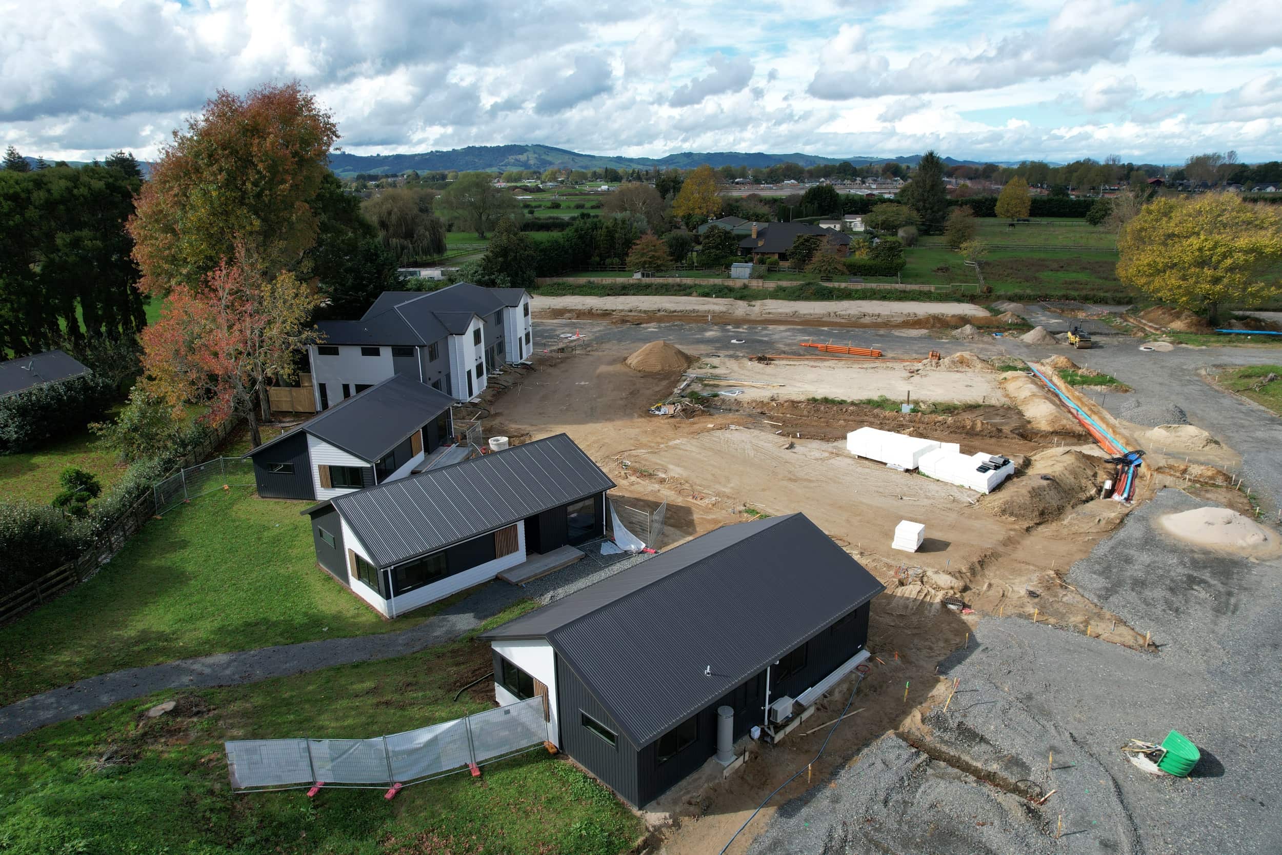Over a period from the late 1980s to the early 2000s, many New Zealand homes were built not fully weather-tight, due to substandard design and/or construction methods. Sometimes the building materials themselves were used inappropriately.
This led to the “Leaky home crisis”, due to homes not being weather-tight and water leaking in with the rain. Often these leaky homes were apartments, townhouses, and other multi-unit dwellings, but could also be individual dwellings.
If a building has no cavity between the cladding and the framing and water penetrates, it gets trapped and cannot easily escape or evaporate.
This problem leads to the decay of timber framing, leaving these buildings structurally unsound. Moreover, these homes are unhealthy to live in due to mould and spores developing in these damp spaces, which can cause respiratory and skin problems.

This article will discuss the following 5 reasons New Zealand has leaky buildings:
Use of untreated timber framing

From the 1950s up to 1992, most of the wood used in the framing of New Zealand houses was radiata pine treated with boron.
Then, from September 1995 with changes to the New Zealand Standard for Timber Treatment (NZS 3602:1995), the use of untreated timber for framing was allowed for building houses. In February 1998, this change in the standard was then cited in Building Code compliance document B2/AS1.
This resulted in many New Zealand homes Between 1998 and 2004 being built with untreated kiln-dried radiata pine framing.
This became a huge problem as untreated kiln-dried framing timber is susceptible to rot when moisture penetrates the building envelope, making it damp.
In March 2003 this changed when the Building Industry Authority issued BIA directive 23, requiring all building consents issued from 1 April 2004 using treated timber.
Poor design

During the 1990s and early 2000s, many properties such as Mediterranean-style townhouses suffered from poor architectural design and ultimately being prone to water ingress.
Designs often didn’t allow for the “four Ds” of managing water – deflection, drainage, drying and durability.
This increased the likelihood of water infiltrating the structure. compounded by using untreated timber, meant these buildings often become problematic.
Some of the subpar design features that can cause properties to require remediation are:
- complex envelope shapes
- flat rooves
- non-cavity plastered exterior walls
- solid balustrades
- internal decks
- balconies protruding from walls
- small or no eaves
- recessed windows
- multiple levels
- penetrations through the roof and cladding
Inadequate cladding

The 1990s and early 2000s saw an increase in the use of monolithic cladding systems such as fibre cement sheets and textured wall surfaces made from plaster on polystyrene (EIPS) which are common in Mediterranean’ style buildings.
These cladding systems tend to rely on their paint finish as the primary defence against water penetration. Their design allowed for little construction or thermal movement.
These plaster cladding systems tend to crack easily and require systematic maintenance and painting every 10-15 years. They were also often built with a cavity to allow them to breathe, moisture could easily penetrate the cladding, resulting in damp conditions for the framing and interior lining.
Poor building practices

Combining poor design with substandard building practices is a recipe for disaster on any construction project.
Due to inadequate legislation at the time, many developers and builders knowingly took shortcuts and built low-quality homes for New Zealanders with numerous defects.
Some builders hired labour and subcontractors that didn’t have the technical knowledge or skill to correctly carry out the work required for these homes to be built to a high standard.
Cladding systems and other construction products were also often used outside their specifications or incorrectly installed.
Insufficient legislation

With the Building Act 1991 (law in 1993), building controls changed from a prescriptive system to being more self-regulated.
Additionally in 1991, the NZ Government slashed funding for the apprentice training system for builders and related trades.
Several inadequacies and insufficient details were identified in the Approved Documents containing Acceptable Solutions, and documents provided to help builders/developers meet the requirements.
Two of these particularly troublesome documents are Acceptable Solution B2/AS1 focusing on timber durability, and E2/AS1 External Moisture focusing on weather resistance. These have since been amended.
Another issue was the administration of the Building Code by councils and building certifiers. An example of this was local governments issuing building consent based on insufficient documentation. Some councils even failed to inspect buildings before issuing code compliance certificates – some of which were later found to be inadequately constructed and “leaky”.
Consequently, some of these local authorities share financial responsibilities with the builders, generally around one-third of the financial responsibility.
Conclusion
This article has explored five of the key reasons why New Zealand has so many leaky buildings and in particular, houses.
Wet, cold, mouldy, and unhealthy homes. Who wants to live in one of those?
When a building is leaky due to substandard construction and/or materials, it should be remediated to ensure it can be safely inhabited. This often involves replacing the roofing, cladding, timber framing and/or interior linings of a building.
Remediation could be the decision of a private owner, company owner, or the body corporate. It is sometimes claimed through insurance.
Orb works with building owners to navigate the tricky remediation process. We have delivered several remedial projects including Providence on Eden, 219 Tamaki Drive, and Te Awamutu Countdown.
If you’d like to know more, feel free to contact us.
Thanks for reading, we hope you enjoyed the article!









